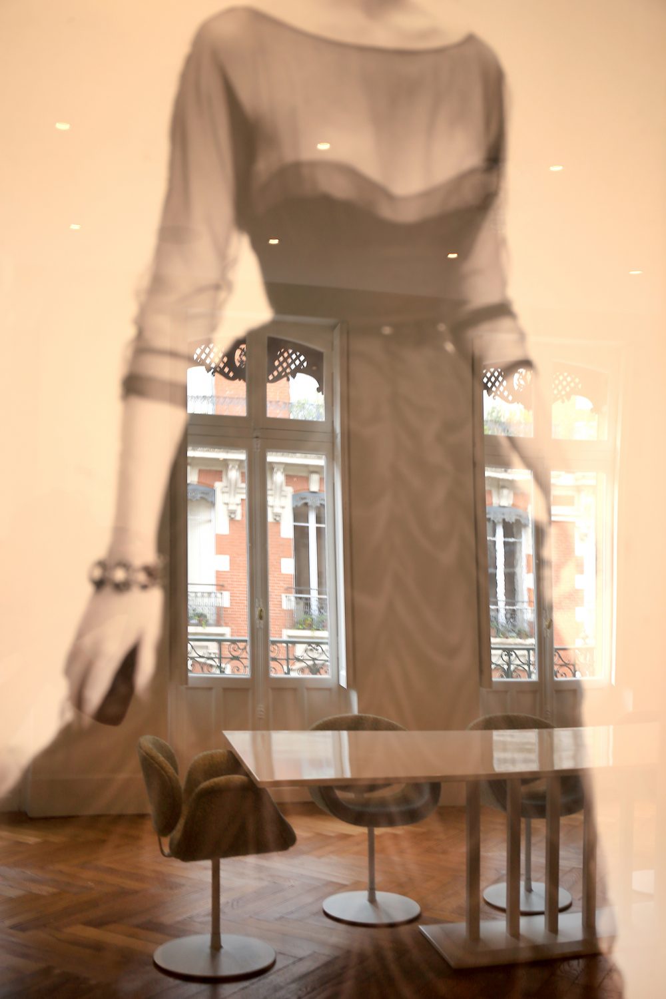
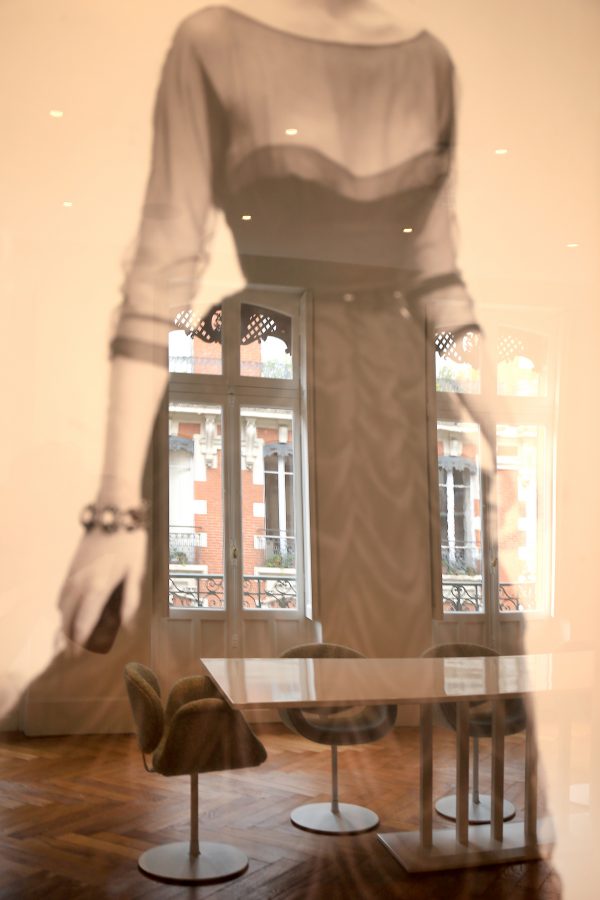
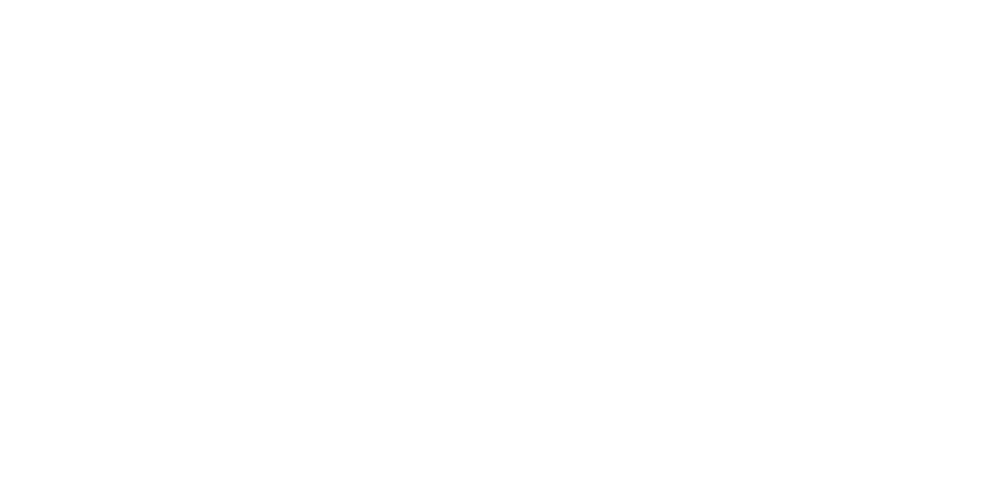
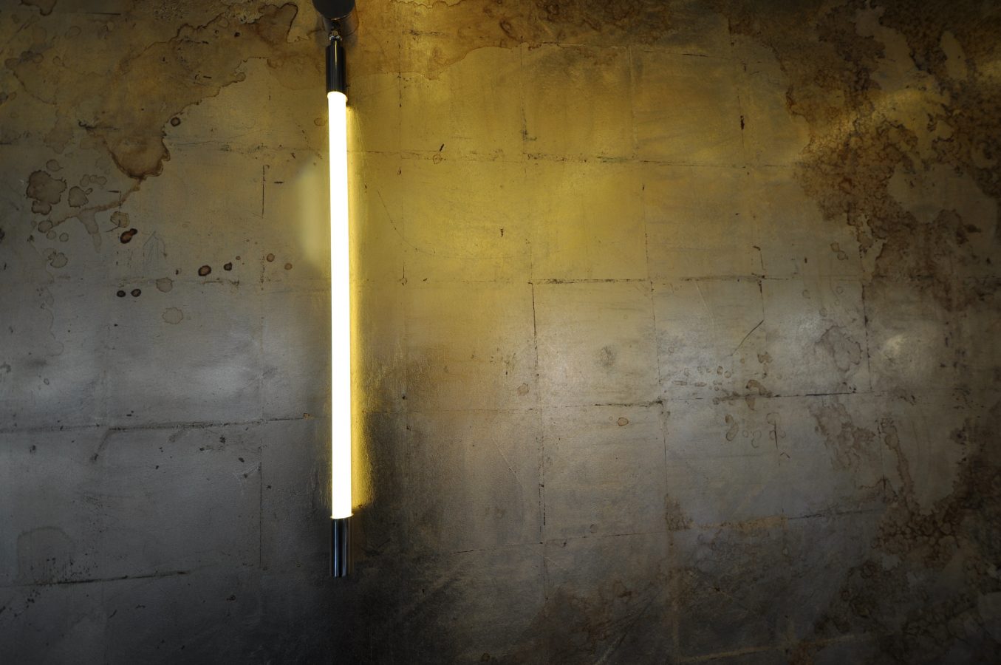
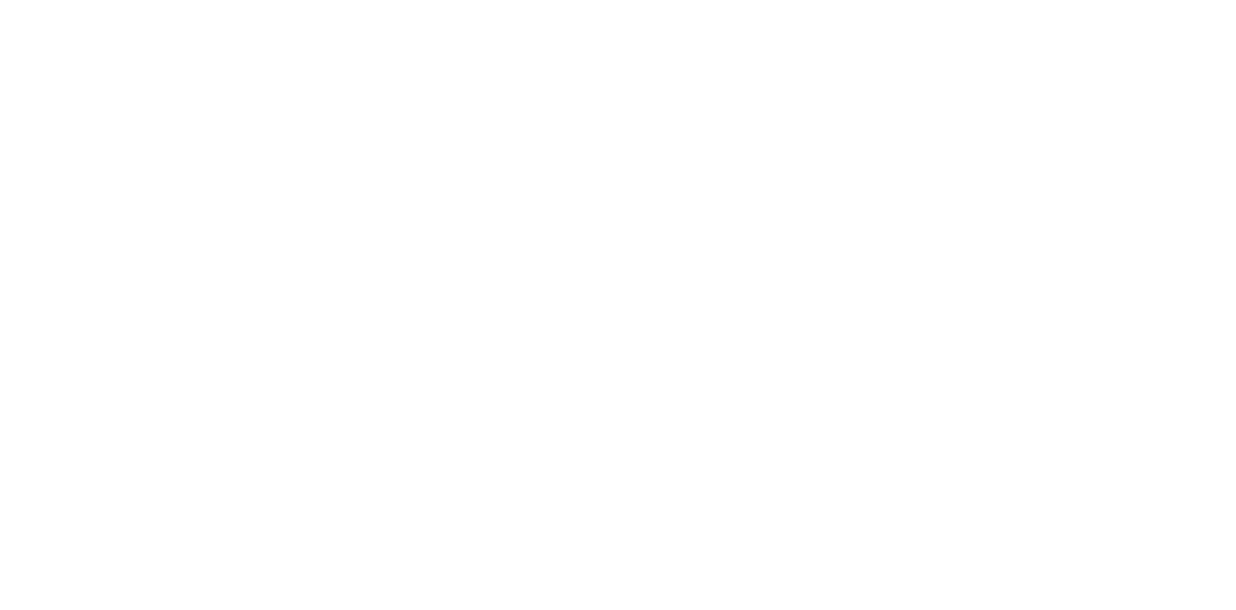
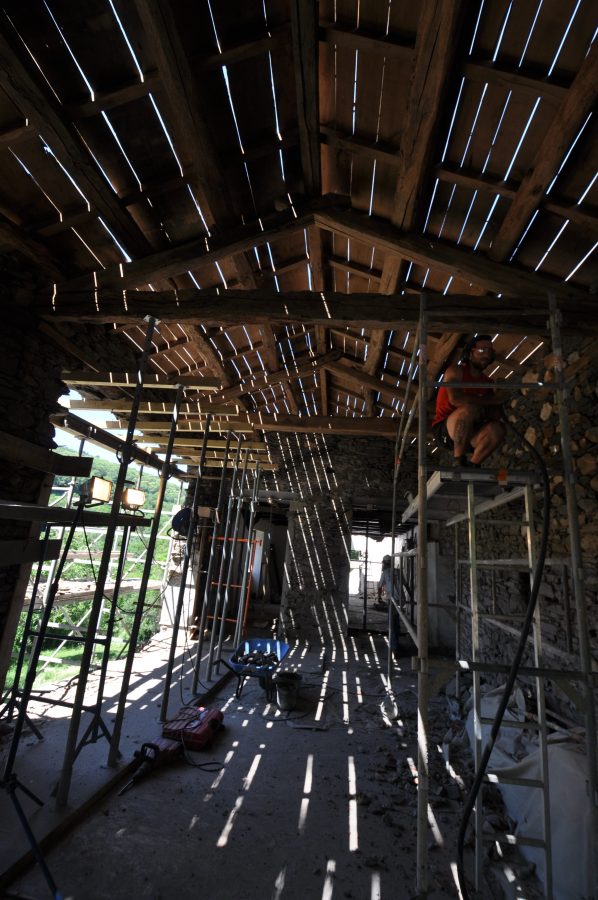

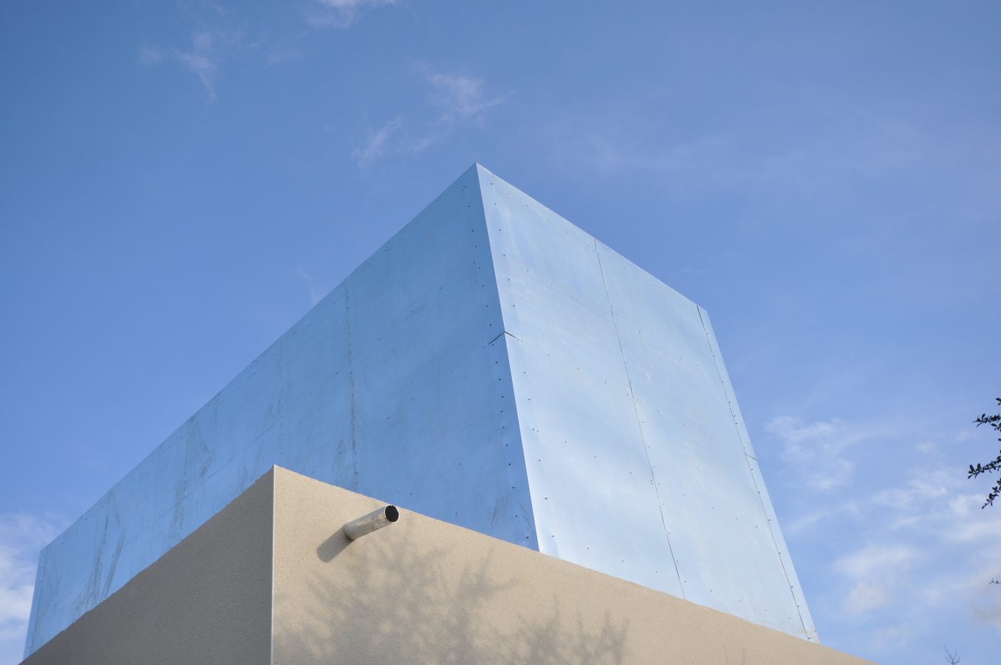

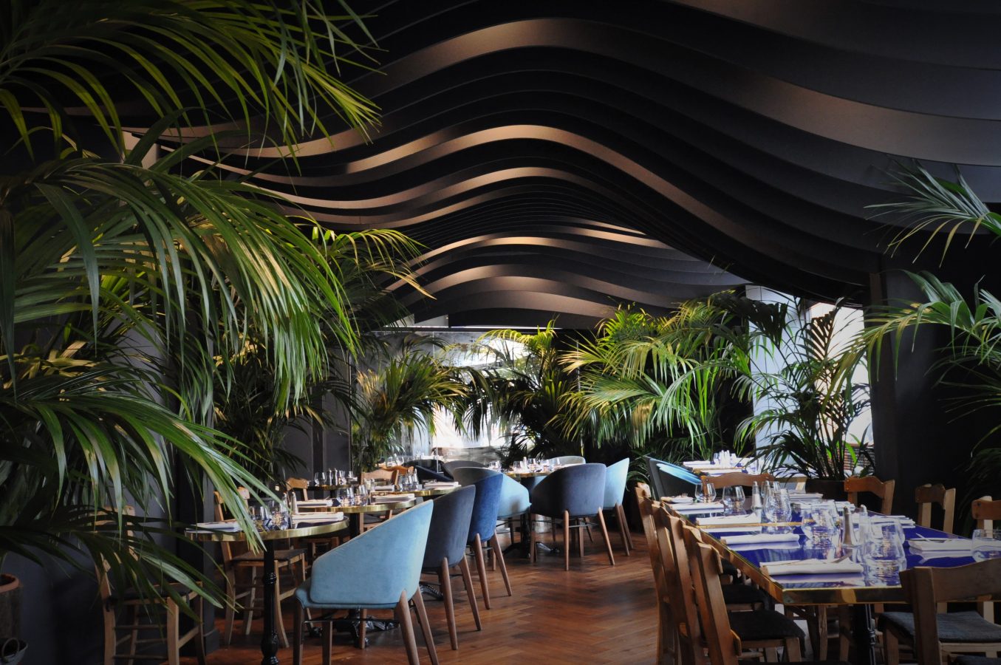

MARCO BAERTICH agency was born from the association of two complementarities, Sophie Marco and Richard Baertich. Today it is a, an entity implanted in three cities (Toulouse, Paris and Milan) and it is composed of fifteen collaborators (including five architects) distributed among the five structures : Architecture, Interior decoration, DO Structure, DO Fluid, DO Architecture. The agency is constantly evolving thanks to its training center and to the related disciplines studies to broaden its know-how and enrich its professional practices. Every project is unique ; it is driven in a listening spirit and looking for customization. The desire of our agency is to preserve the soul of places or their environment, in a climate of trust and mutual envy with the contracting authorities. Of this created link can arise a sensitive architecture.
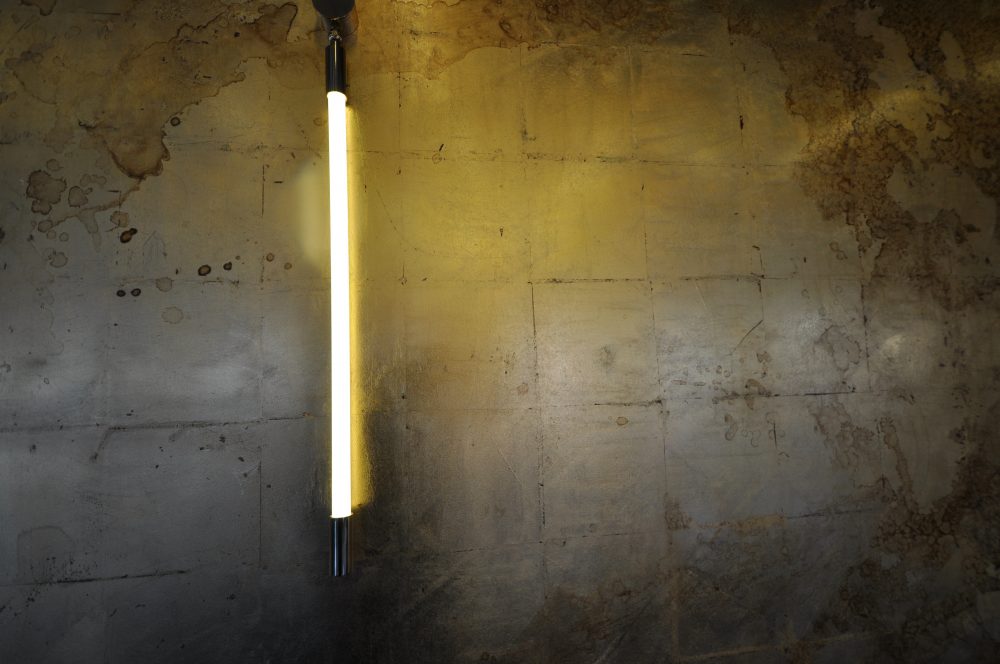

INTERIOR DECORATION
The BERGO Interior Design Agency is associated with all projects of the architectural firm, for customized and unique universes: creation of custom furniture and lighting, choice of materials, retail design, signage design, graphics, brand identity
 Suivez-nous
Suivez-nous
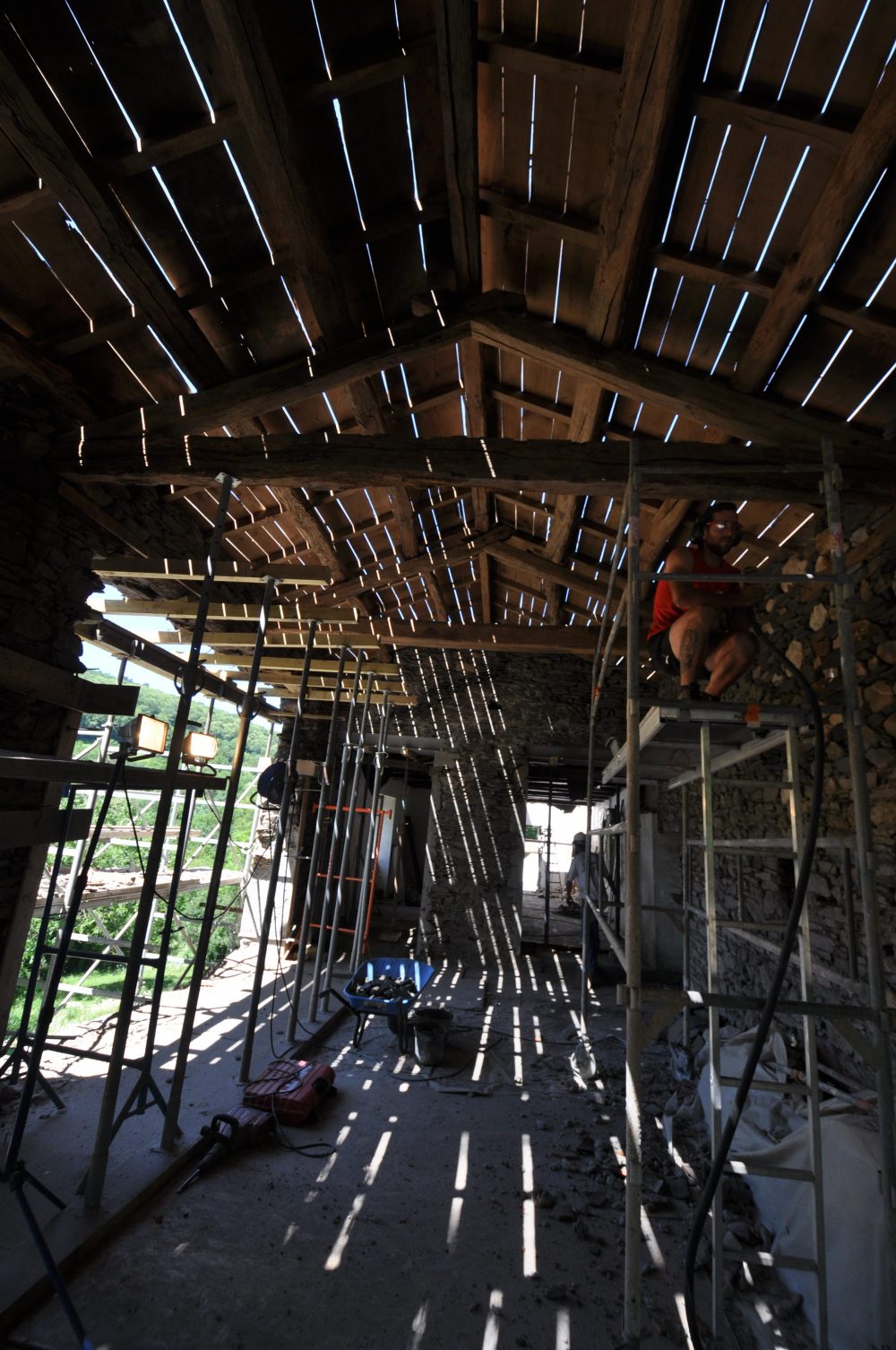
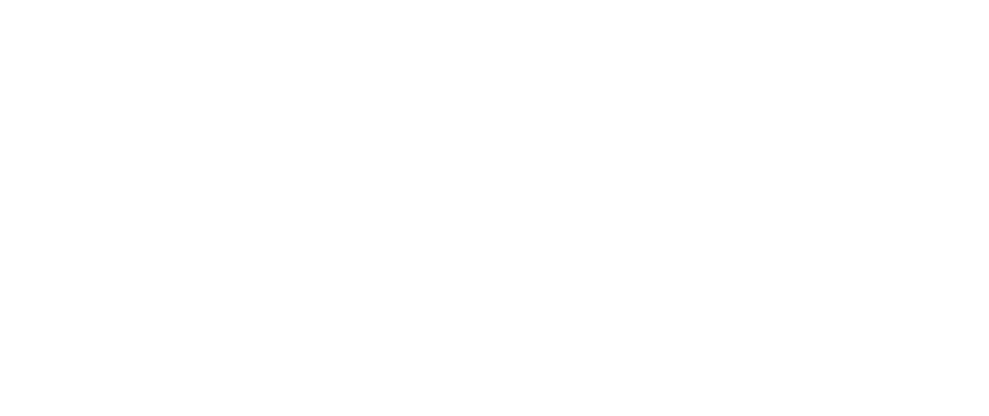
BET STRUCTURE
Managed by Camille PINCHON, BIM STRUCTURE is a structured design office, composed of four employees. As soon as necessary, BIM Structure is associated with the agency’s projects to implement the technical solutions adapted to each project. On all its projects, the architecture agency works according to the BIM process with BIM Structure.
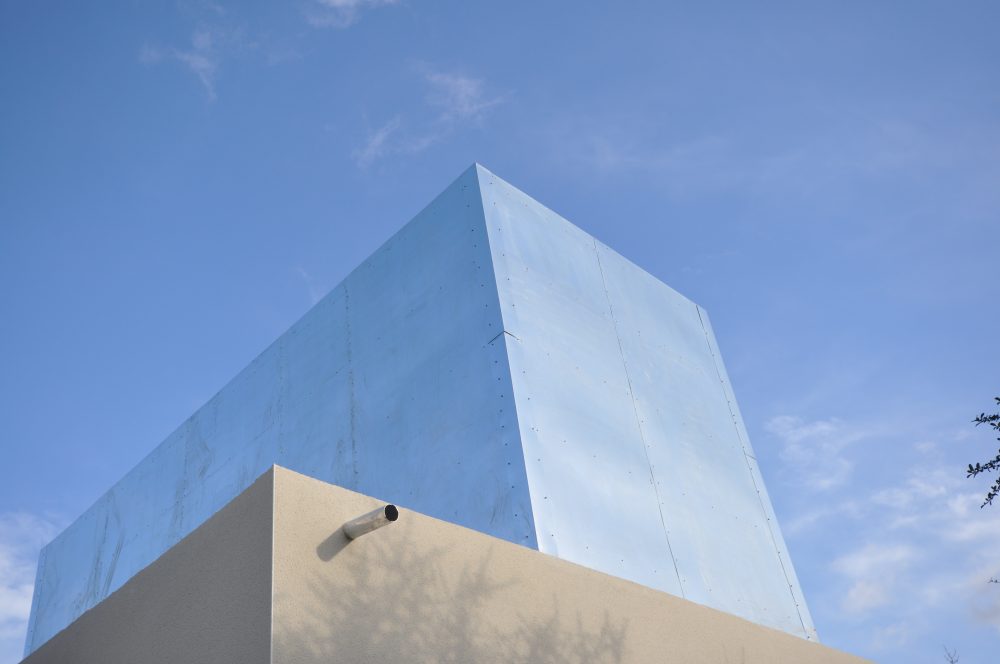
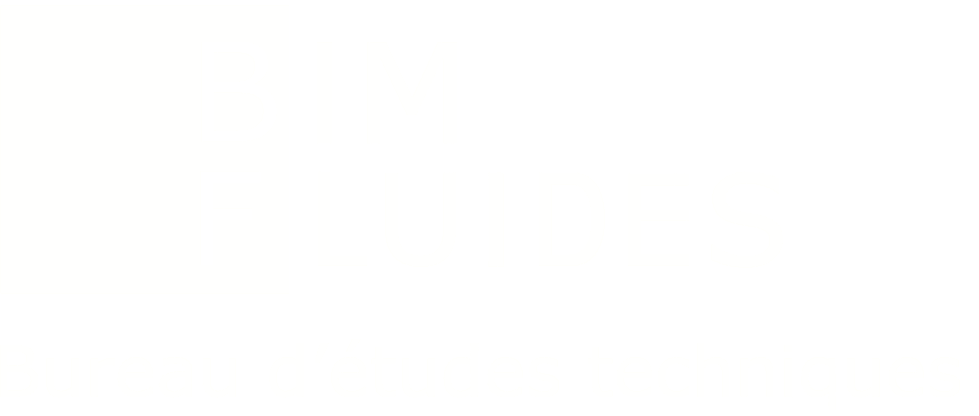
BET FLUIDS
Managed by Ronan SCOTTO, BIM FLUIDS is a Fluid specialized design office, CVC-plumbing-CFO-CFA. BIM Fluids is associated with the projects of the agency to implement technical solutions in CVC – plumbing – CFO – CFA adapted to each project. On all its projects, the architecture agency works according to the BIM process with BIM Fluids.
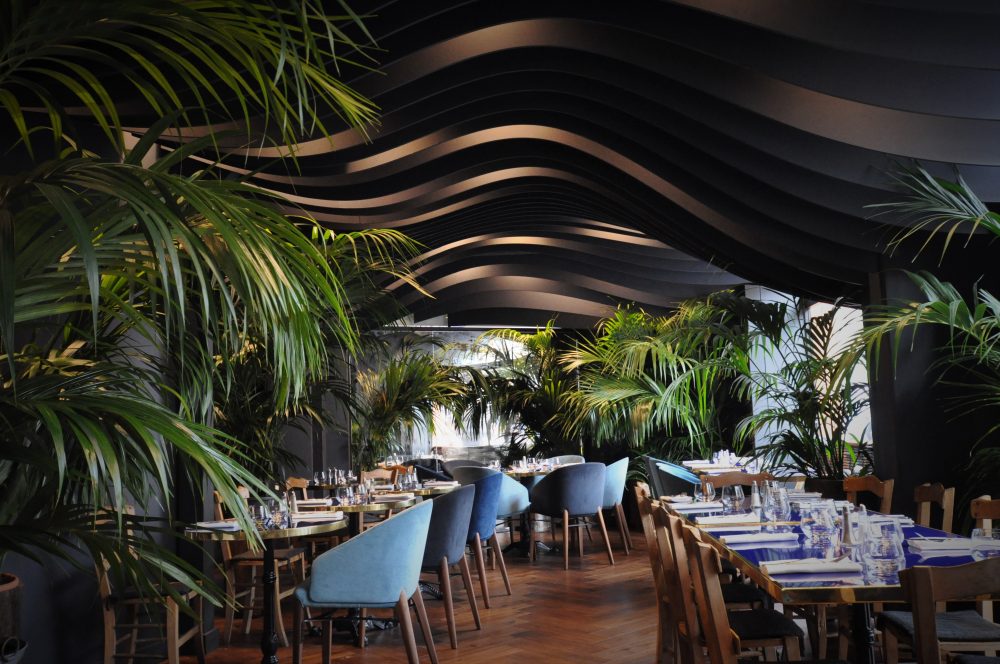

BET ARCHITECTURES
BIM ART ET PATRIMOINE is the design office of the agency. It aims to improve our professional practices. by training (BIM ART ET PATRIMOINE is an approved training center), and the implementation of new professional practices (3D scanner surveys with its own FARO equipment, the modeling of point clouds, the use of the latest software). BIM ART ET PATRIMOINE also ensures the economy of construction, and the prime contractor for the execution of operations.
PREMISES :
350 m² in the center of Toulouse
6 parking places
Executive car for going to work sites
2 meeting rooms equipped with video and teleconference
1 material library of 50m²
COMPUTING :
15 working spaces
5 IPAD tablets including 3 for site monitoring
1 scanner FARO M70 : 3D survey service within the agency
2 laptops
2 printers-scanner of which 1 tracer A0
3 continuous backup of computer data: 1 internal backup and 2 externalized backups.
1 internal IT department including specialized in the security of IT data
1 internal site integrating private & secure access for each Project Manager of the agency
SOFTWARE :
Design architecture division:
Architecture division : works & realisations
Architecture division “administration” :
Architecture division “Design & interior decoration” :
STRUCTURE Engineering :
FLUIDS Engineering: